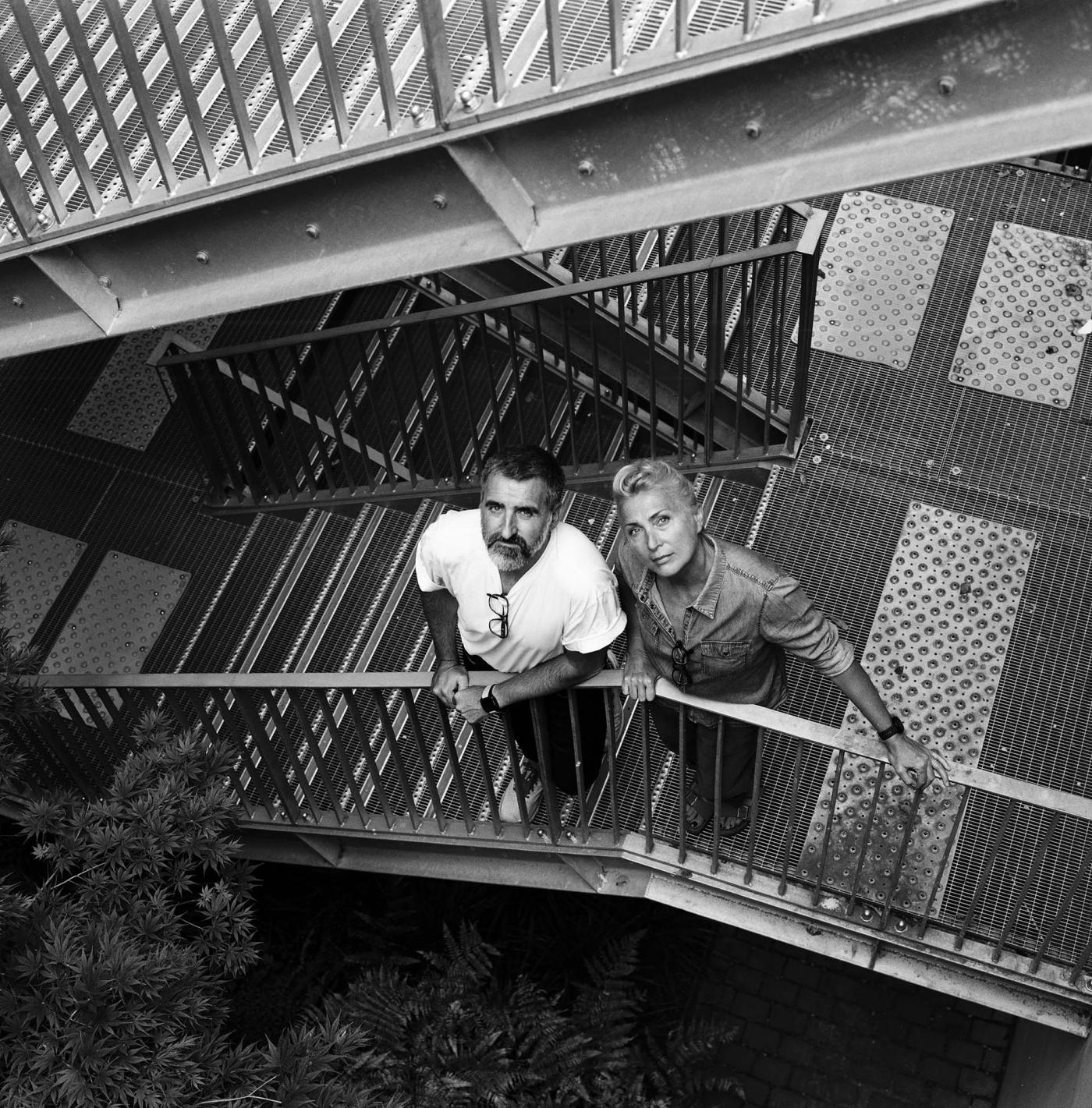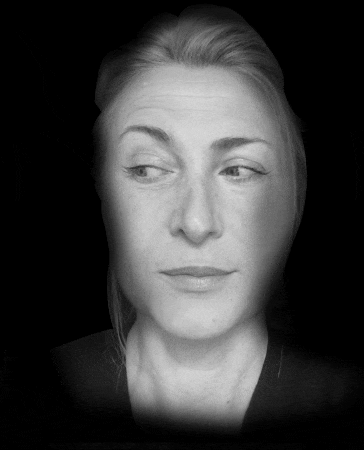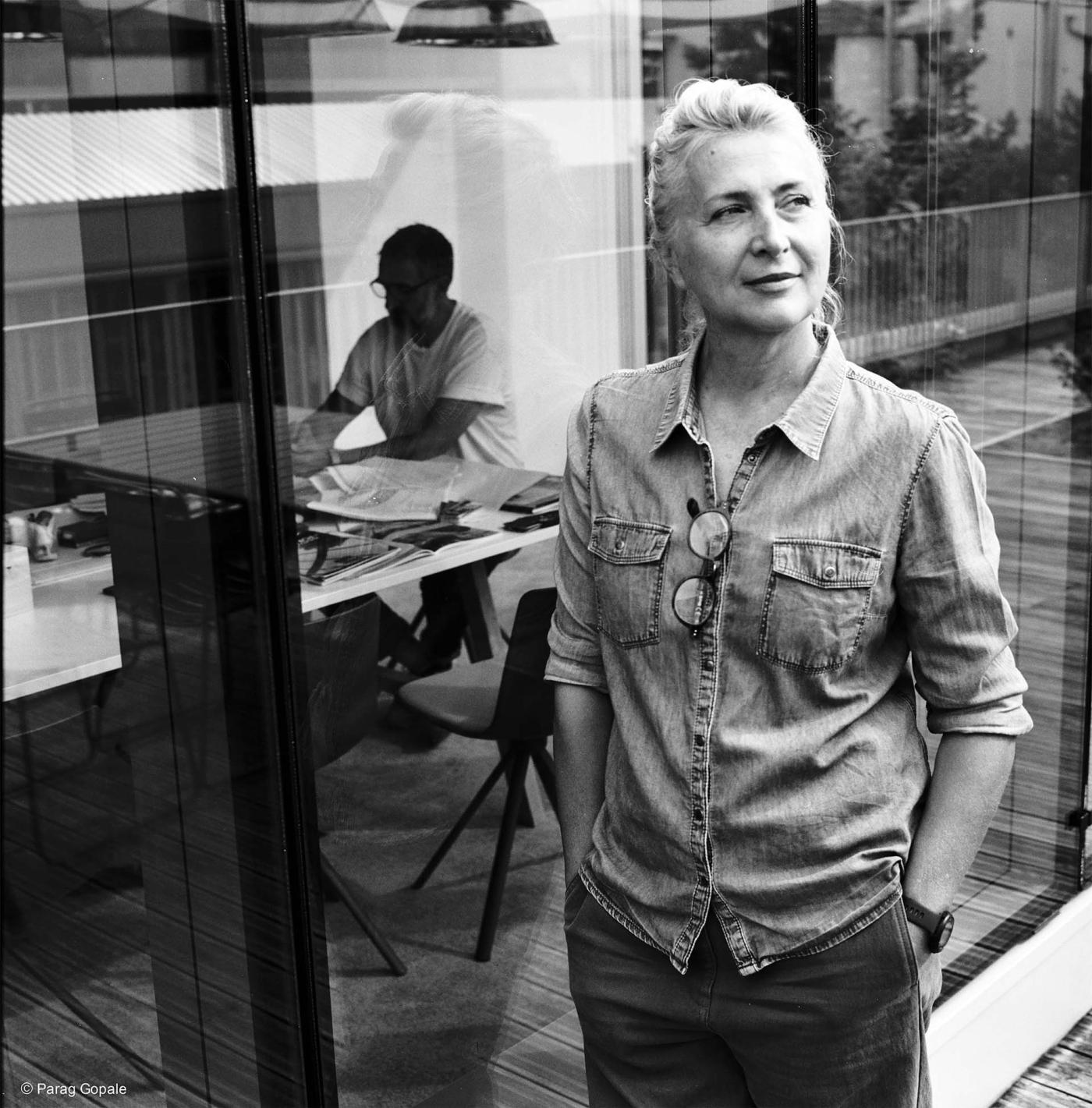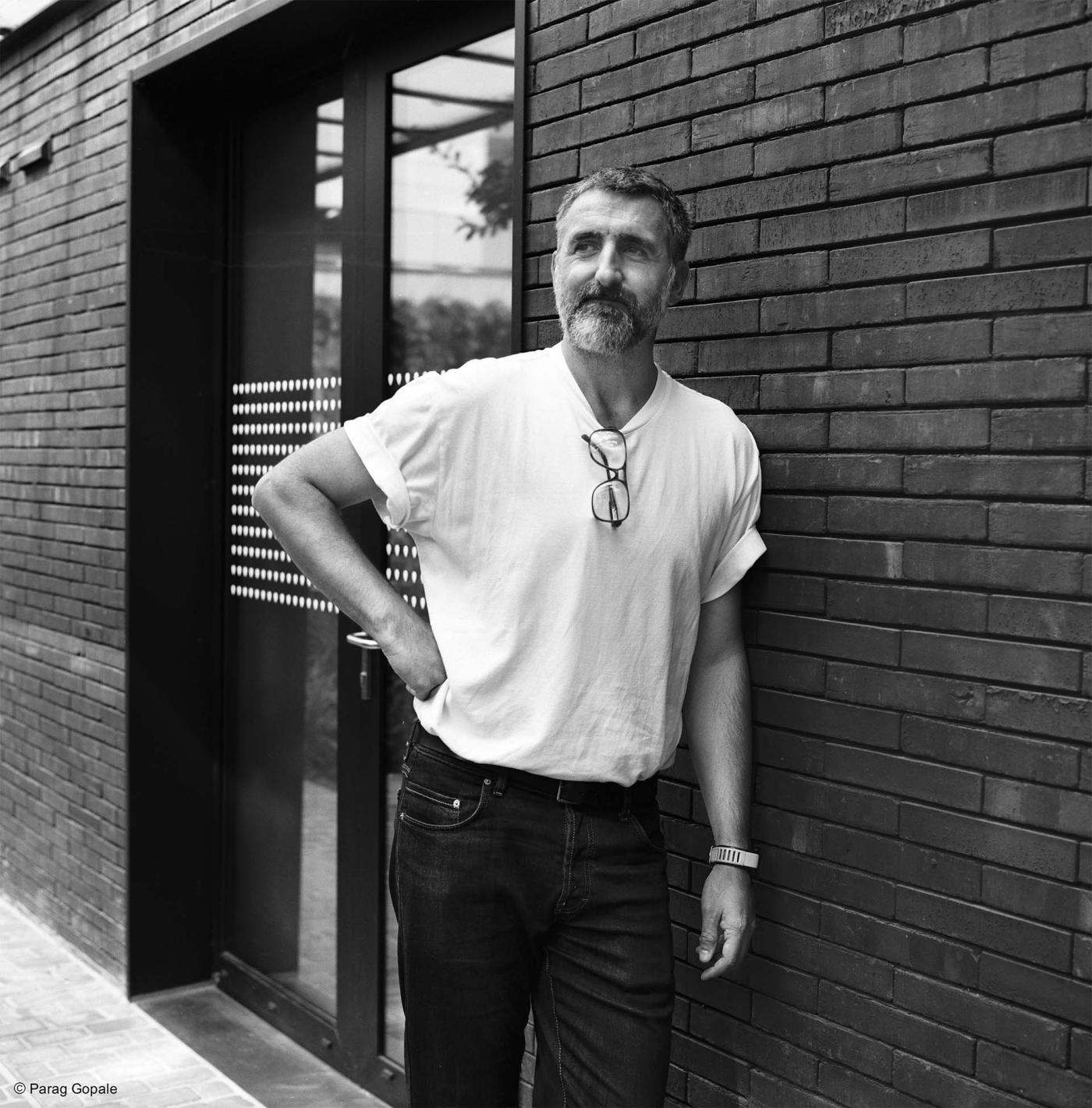
CHIERO Laboratoire was founded in Paris in 2015, by Giovanna Chimeri and Stefano Robotti, after many years of experience in renowned global architecture agencies.
Giovanna and Stefano have created their own structure, with the ambition to develop an interdisciplinary platform, geared towards interactive work. Both are DPLG architects, graduated in Italy and registered with the Ordre des Architectes d'Île-de-France in Paris.
The term "laboratory" is intentional: it embodies the desire to create an open structure with new operational modalities. Oriented towards exploration, by vocation, CHIERO's activity is characterized by its open-minded, flexible and open approach.
In the current context of questioning usual professional approaches, the agency experiments new working methodologies, rigorous as well as dynamic, lively, unexpected.
CHIERO has chosen, from its creation, to privilege shared work in the form of a network, aiming to set up a real coordination mechanism between various skills.
Its operational base is established in a co-working space, a place for multi-professional and cultural meetings, a source of virtuous synergies. This configuration allows for extraordinary operational flexibility and adaptability, according to the evolution and typology of commissions. In other words, it is an osmotic agency, immersed in an evolving reality.
Throughout their careers, Giovanna and Stefano have developed strong creative and project management skills, through a wide range of critical operations: they have acquired solid competence on-site, following closely all development phases, from design to construction site, in France and abroad.
Since CHIERO’s creation, the relationship of trust and empathy built over time with Dominique Perrault and Philippe Starck has led to a series of close collaborations on large-scale projects. These include the Olive Oil Museum La Almazara in Ronda, Andalusia, and also the Lola Palace project, the flamenco palace in Madrid for which CHIERO is co-designer with Philippe Starck, in absolute synergy.
This intense collaborative activity has developed a professional practice, based on an interactive exchange between each actor of the construction, thanks to available digital solutions (networked BIM, WORKSHOP video sessions).
At the heart of CHIERO's activity lies a careful investigation of ecology-related aspects, and the preservation of the environment. Each resulting aspect assume a priority importance in the concept design. A first direct experience was made during the project of an ecological farm in Normandy, linked to permaculture practices.
Nothing is lost, nothing is created, everything is transformed. Lavoisier's theory expresses the essence of this approach to substance : a sustainable and ecological future can only be achieved if the primary ambition of humans is to redefine a new relationship with nature. This relationship must be based on a principle of equitable profitability of resources, while respecting and preserving its priceless heritage.
At the heart of CHIERO’s activity lies a careful investigation of all aspects related to ecology and the preservation of the environment. All these aspects are a priority in the design of our projects.



Architect, project manager and construction sites follow-up
Gare Villejuif IGR, Hautes Bruyères Park, Villejuif, France. Emblematic station on the Grand Paris Express red line. Building area 26 300 sqm. Mission: PRO facades. Ongoing project.
ROCHE DIAGNOSTICS, Meylan-Grenoble, France. Diagnostic center, laboratories, meeting rooms, offices. Site area 18600 sqm, building area 10.700 sqm. Cost 36M EUR. Mission : construction site. Ongoing project.
EPFL_Nouvelle Halle Mecanique, Lausanne, Switzerland. Research center, laboratories, teaching rooms, offices. Building area 20.800 sqm. Cost 73M CHF. Mission : construction site. Completed in October 2015.
Palais des Sports, Rouen, France. 6000-seat sport arena. Building area 17.000 sqm. Cost 42M EUR. Mission: CD (construction documents) and construction site. Completed in 2013.
Grand Théâtre & Cinema Complex, Albi, France. 900-seat main hall, 250-seat-hall, 1.400-seat cinema. Building area 20.300 sqm. Cost 43M EUR. Mission: SD (schematic design)/DD (design development) /CD. Completed in March 2014.
Architect, project manager in charge of the Italian Pole Development
Terme San Pellegrino, Bergamo, Italy. New thermal centre and hotel, Building area 35.000 sqm. Cost 150M EUR. Mission: SD. Project not achieved.
FFS Station and Congress Centre, Locarno, Suisse. Building area 57.500 sqm. Cost 120M CHF. Mission: SD. Project not achieved.
NH Hôtels Fiera Milano, Milan, Italy. 2 towers, 4 star-hotel. Building area 23.800 sqm. Cost 33M EUR. Mission: competition/SD/DD/CD/ Construction Site. Completed Avril 2009.
Piazza Garibaldi, Naples, Italy. Intermodal Pole, redevelopment of the Piazza Garibaldi multi-use centre. Site area 59000 sqm, building area 21000 sqm. Cost 42M EUR. Mission: SD/DD/CD/ Construction Site. Completed in 2015.
A. Cardarelli Hospital, Naples, Italy. Restoration of the historical admission building. Cost 5M EUR. Mission: SD/DD/CD. Ongoing project.
Congress Centre and Shopping Mall, Ponticelli-Naples, Italy. Mission: SD. Project not achieved.
MAL, Automatic light-railway- first leg: Oreto/Notarbartolo, Palermo, Italy. New 12-stations underground line. Cost 900M EUR. Mission: SD. Ongoing project.
Congress and Multi-use Centre, Salerno, Italy. Conversion of a former quarry. Building area 170.000 sqm. Mission: SD. Project not achieved.sistema di 5 passerelle pedonali
5 Pedestrian footbridges system, Palermo. Cost 10M EUR. Work: SD/DD. Project not achieved.
Barilla Food Research Centre, Parma, Italy. Mission: SD. Project not achieved.
Architect, assistant Project Manager
Mac Nay Art Museum, San Antonio Texas, USA. Extension of the museum with the realization of a new temporary exhibitions’ wing. Building area 4000 sqm. Cost 22M USD. Mission: SD/DD/CD. Completed in 2008.
Project manager architect
Interporto Campano, Nola, Italy. Multi-use centre. Building area 147.000 sqm. Cost 250M EUR. Mission: CD. Completed in 2007.
Architect
Jardins Braço de Prata, Lisbon, Portugal. Multi-use offices and apartments complex. Building area 133.500 sqm. Cost 220M EUR. Mission: DD. Ongoing project.
Porto Antico, Genoa, Italy. Reconversion of the old harbour area. Mission: SD/DD/CD. Completed in 2001.
Auditorium Paganini, Parma, Italy. Ex- industrial area, reconversion of the former Barilla-Eridania industrial site into a Auditorium 780-seat end green park. Site area 20 ha, building area 3.600 sqm. Cost 11M EUR. Mission: CD. Completed 2001.
Education and Professional Qualification :
2015 - Member of the French Architects Association (DPLG)
2000 - Qualified architect, national state exam, Genoa, Italy
1994/1999 - University of Architecture, Genoa. Architecture Degree obtained with Honours
1988/1993 - River sas, Portofino, Italy. Design and sales of high jewellery pieces (master degree in Gemmology, Milan and Valenza Po, Italy)
1983/1987 - High School (liceo artistico), Genoa, Italy

Architect, project manager
La Almazara, La Ronda, Spain. Olive oil museum. Building area 4.000 sqm. Cost 8M EUR. Mission : SD/DD. Ongoing project.
Le Nuage, Montpellier, France. Mixed-use building (sport, fitness, shopping mall). Building area 3.500 sqm. Cost 6M EUR. Mission: SD (Schematic Design)/DD (Design Development)/CD (Construction Design, Construction). Completed in October 2014.
Port Adriano, Mallorca, Spain. Extension of Tourist Port. Building area18.000 sqm. Cost 40 M EUR. Mission: SD/DD/CD/construction site. Completed in April 2012.
Alhondiga, Mallorca, Spain. Cultural Centre. Building area 43.000 sqm. Cost 80M EUR. Mission: SD/DD/CD/construction site. Completed in May 2010.
Eau de Saint Georges Factory, Grosseto Prugna, Corse, France. Renovation and extension of the main building. Building area 1400 sqm. Mission: CD. Ongoing project.
A-QUATAR, Persian Gulf. Floating Hotel and private residence for HM the Queen of Qatar. Building area 85.000 sqm. Cost 425M EUR. Mission: SD. Project not achieved.
The Gem, Bawadi, United Arab Emirates. Multi-use complex, museum, hotel, spa, fitness, shopping mall, residences. Building area 180.000 sqm. Cost 900M EUR. Mission: SD. Project not achieved.
Ur-Street, Doha, Qatar. Campus, hotel, retail, offices. Building area 200.000 sqm. Cost 500M USD. Mission: FS (Feasibility Study)/SD. Project not achieved.
Mies van der Rhoe IBM Tours, Chicago, USA. Extension of the 3rd floor restaurant, interior design of the ground floor and urban design for all outdoor spaces. Mission: ESQ/APS. Project not achieved.
Architect
Cargolux, Luxembourg. Centre of large transports maintenance, Airbus 380. Building area 34.000 sqm. Cost 67M EUR. Mission: SD/DD/CD. Completed in 2009.
Architect, project manager
Port Authority Headquarters, Marina di Carrara, Italy. Building area 35.000 sqm. Cost 67M EUR. Mission: SD/DD/CD. Completed in 2007.
Architect
Interporto Campano Nola, Italy. Multi-use centre. Building area 147.000 sqm. Cost 250M EUR. Mission: CD. Completed in 2007.
Architect
Primary School, Perugia, Italy. Competition.
Architect
Industrial Facilities, Bilbao, Spain. Specific steel structure for zinc processing. Cost 220M EUR. Mission: DD/CD. Completed in 2003.
Coal mining machines for minerals extraction, Savona, Italy. DD/CD. Completed in 2003.
Crane for minerals extraction, Port de Caraja Brazil. Mission: DD/CD. Completed in 2002.
Crane for minerals extraction, São Luis, Brazil. Mission: DD/CD. Completed in 2003.
Architect
University of Philosophy, Genoa, Italy. Specific concrete structure of building extension. Mission: DD/CD. Completed in 1999.
Pedestrian footbridges, Port of Genoa, Italy. Specific concrete structure, dimension 80 metres. Mission: DD/CD. Completed in 1999.
Education and Professional Qualification :
2012 - Member of the French Architects Association (DPLG)
2000 - Members of the Italian Architects Association
1999 - University of Architecture, Genoa, Italy. Architecture Degree with publication right
1985/1989 - High School (liceo artistico), Genoa, Italy